|
We love when our customers ask us to come back for new projects! Mike & Ashlee asked us to put new cabinets & countertops in their kitchen back in 2020. After a year or so of seeing the potential of their home growing, they asked us to put new flooring, trim, and doors in the rest of the main house. Then, we made MAJOR improvements to another area that was hardly ever used in the many years they lived there, because it had so many issues... the dining room and laundry room is now one of the functional highlights of their home!
0 Comments
The newly renovated stairwell and landing is finished and boy does this brighten up the space! With all the remodeling that has been going on with our customer's home, next on the list was the stairwell and landing. It was starting to stand out from the house and desperately needed fixed. We removed the plaster and installed new drywall on the stairs. Let me tell you, that was not an easy task as simple as it sounds. We also added fresh paint, installed new carpet and replaced the handrail. Upstairs landing also received new drywall, carpet, new railings and a new paint job! In the slideshow below you will see the after photo first and then the before photo. Need additional storage? Check out our new finished project! In this bedroom there was a lack of storage space. So, we tore out the wall, expanded the closet and a cubbie was built under the staircase. Can we say Gorgeous?!
This project was a porch ceiling remodel for one of the oldest homes in Mercer County. This large porch was being remodeled and I was asked to finish the ceiling. We needed to make sure it looked like it belonged, and was true to the history of the building. I think it turned out great!
This wood framed drop ceiling was installed over an original plaster and lath ceiling. Because of unique restraints there was not enough time to remove the old ceiling and install a new one. The fact that our customer ran a business from home meant that the typical mess of a tear out remodel wasn't only impractical, but a true liability. Here are some other reasons for drop ceilings.
• Absorb and reduce sound • Cover up piping, duct work and wiring • Give the room a finished look • Create an extra layer of insulation to improve the efficiency of your home/business The last three images are the finished product. This Homeowner had a 3 Bed 1 Bath home. To improve the functionality of the upstairs, they felt the need to add a "half bath". We were able to find extra space upstairs by renovating a closet and turning it into a 1/2 bath while moving the closet to another location inside the bedroom. Before and After photos are below. AHHH! This has to be one of my favorite projects thus far. A complete bedroom remodel. Removing plaster and lath to reveal a chimney used to vent original potbelly stoves and solid wood exterior wall sheathing. The homeowner wanted a room with a totally new feel and create space upstairs in her home for a bathroom. As the saying goes, "Where there is a will, there is a way!" It's always fun when you are trusted to create your vision and when fruition begets praise. From beginning to end, this room presented its own challenges but rewarded us with a wonderful end result as awesome as our customer! |
From the AuthorThank you for checking out my blog, I hope you enjoy reading as much as I enjoyed doing the project! Archives
February 2022
Categories
All
|
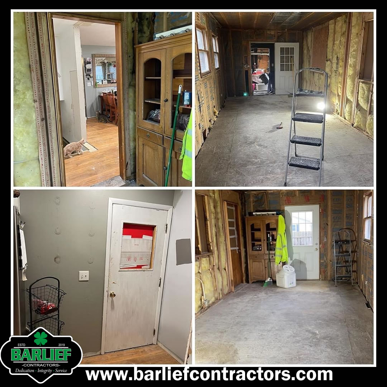
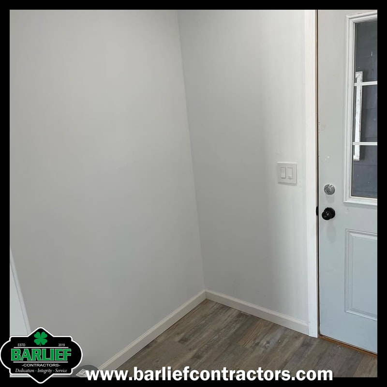
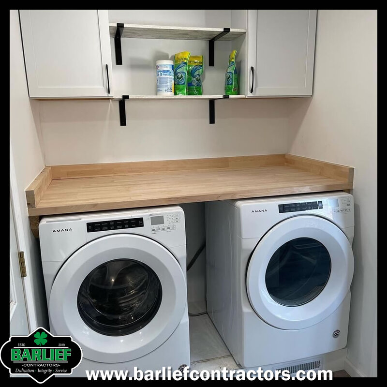
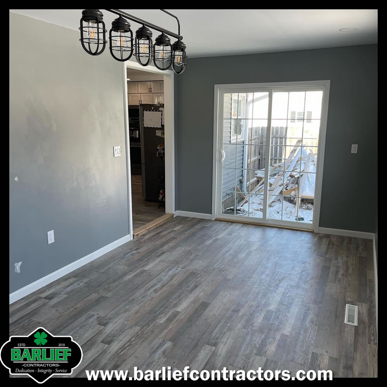
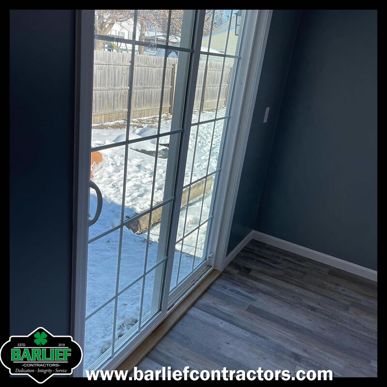
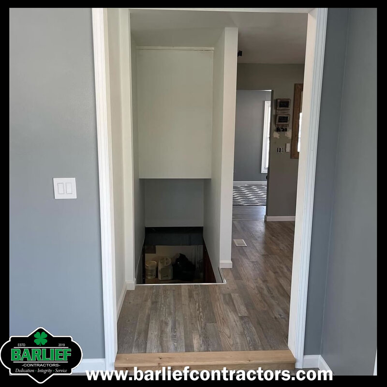
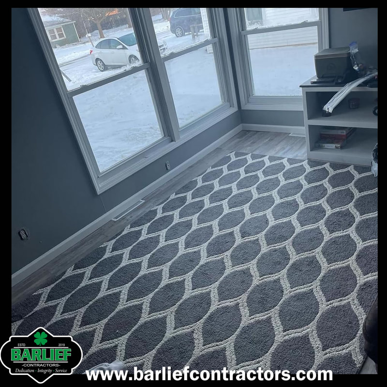
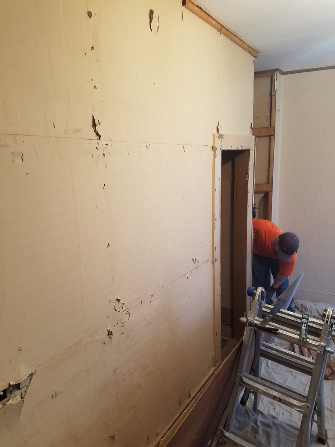
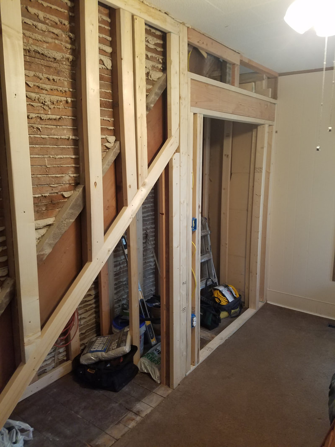
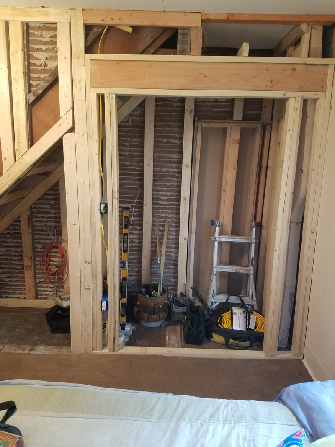
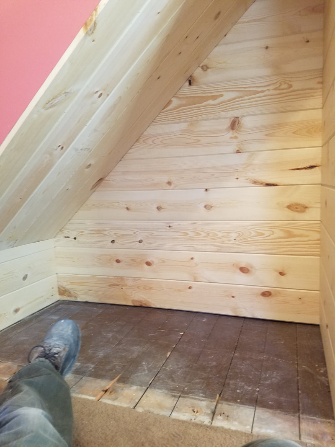
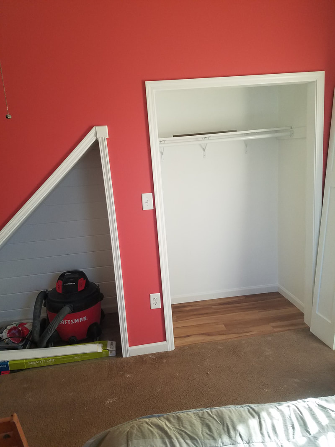
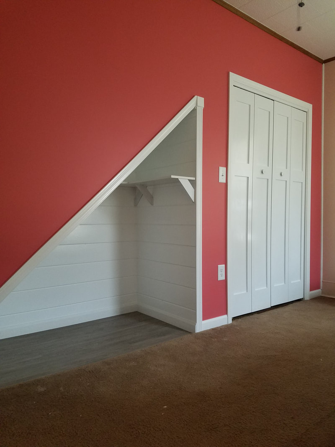
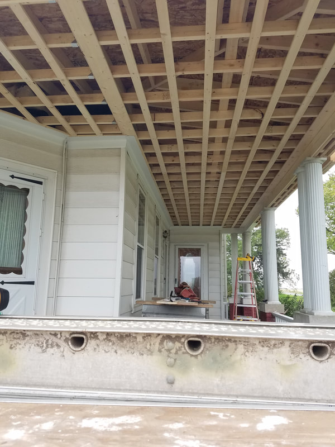
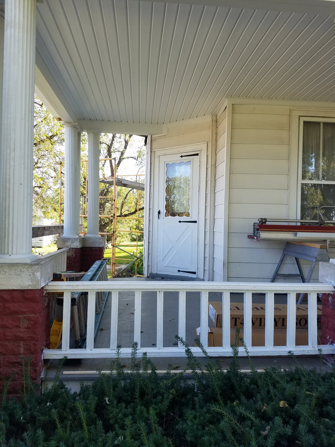
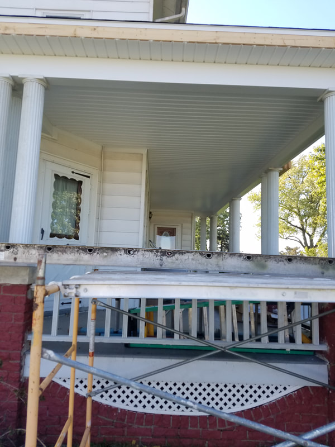
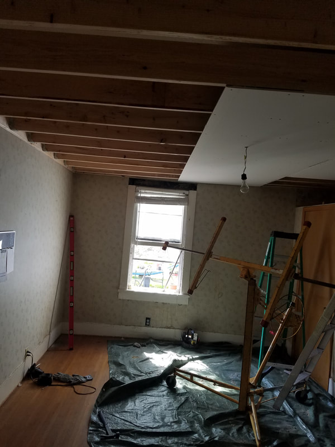
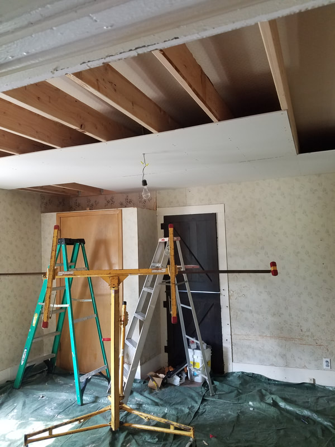
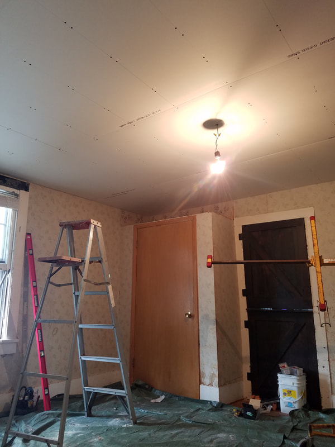
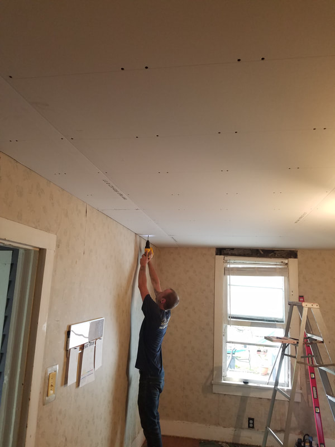
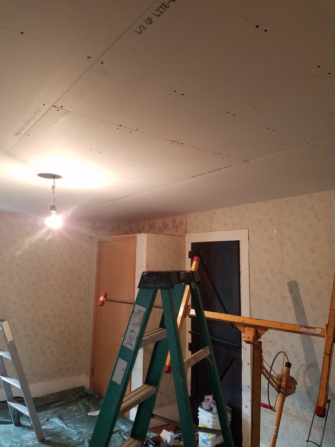
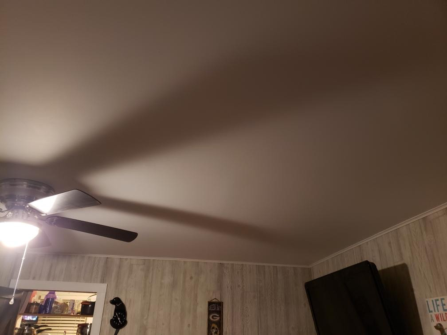
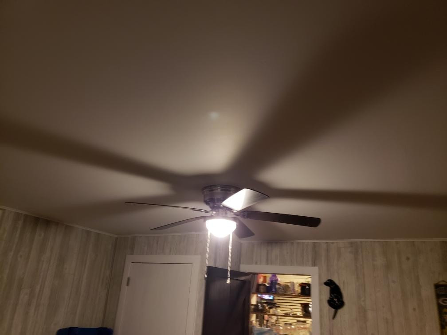
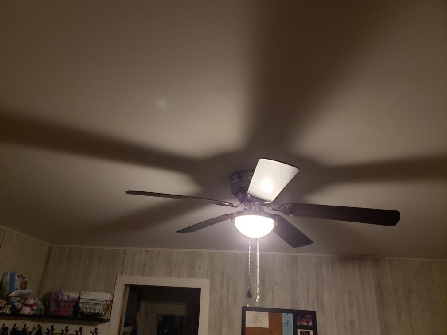
 RSS Feed
RSS Feed
